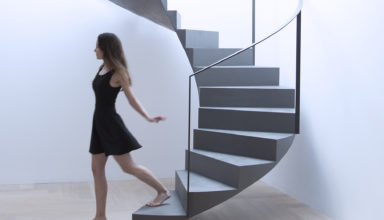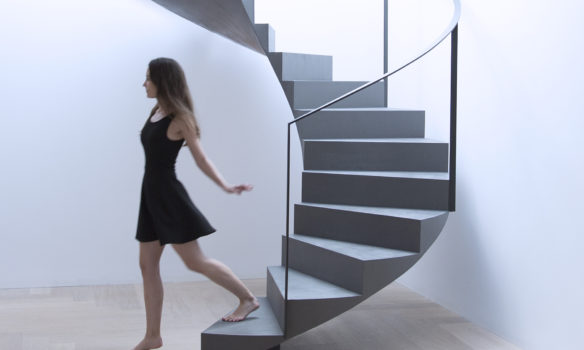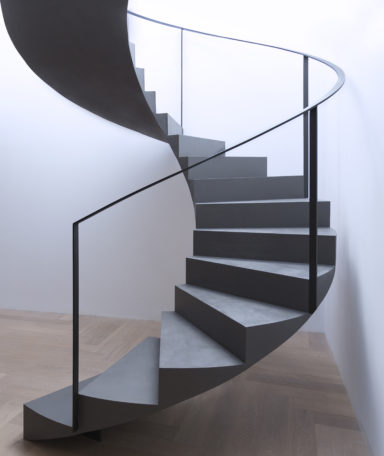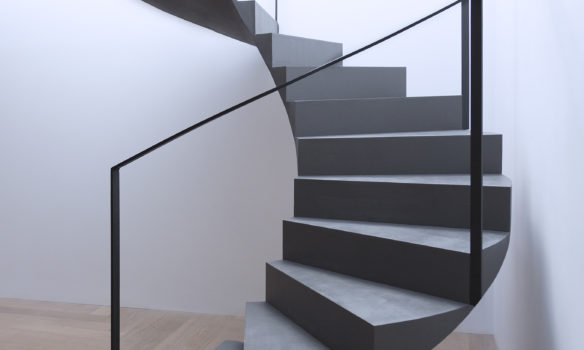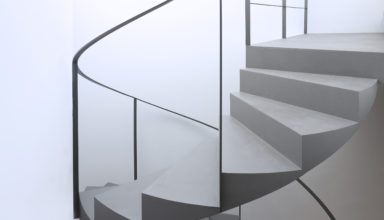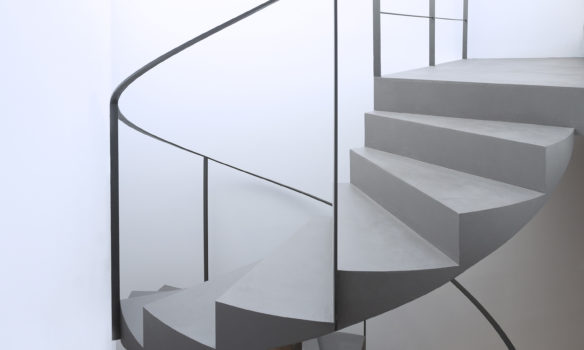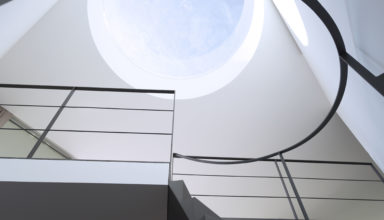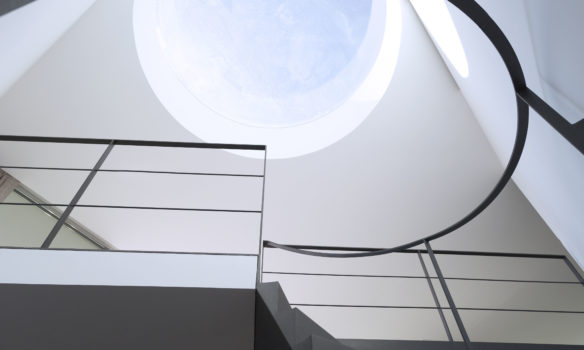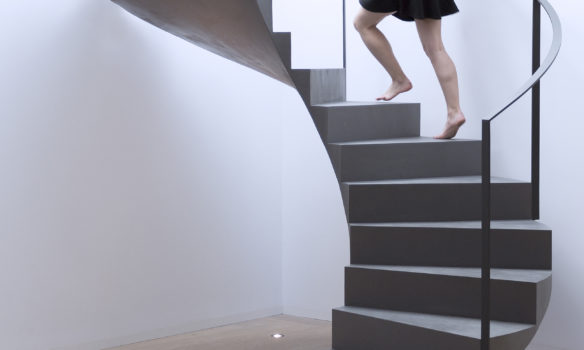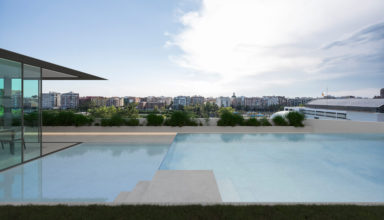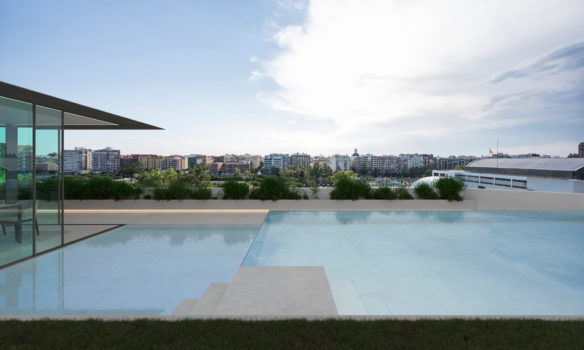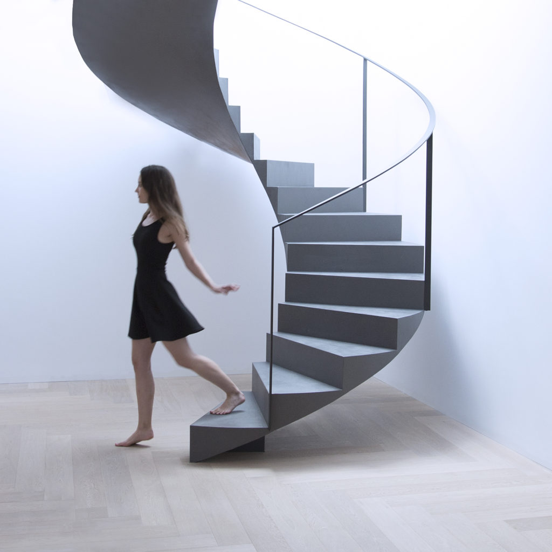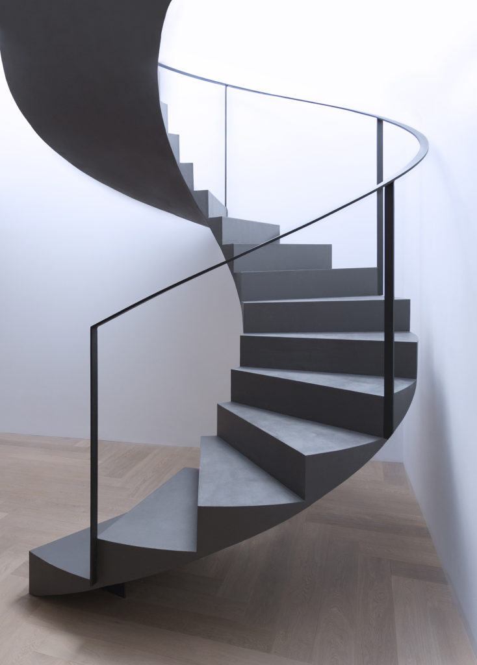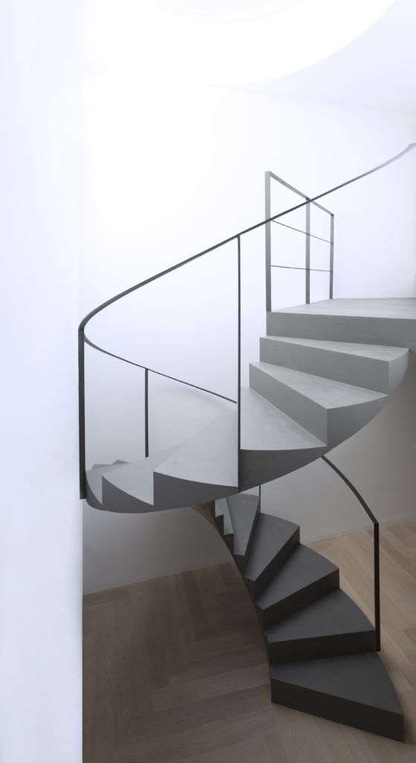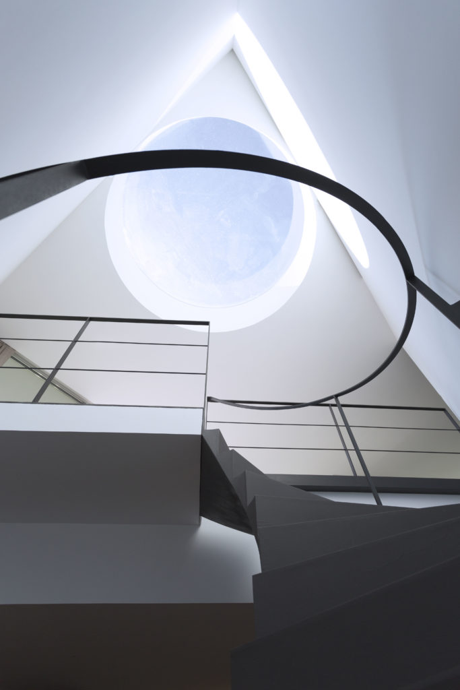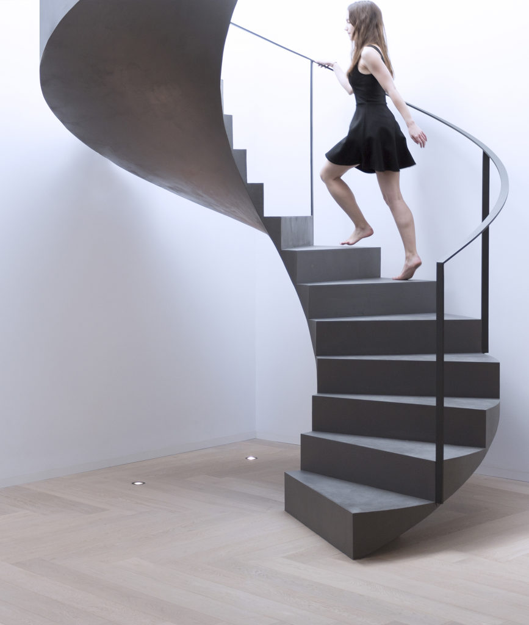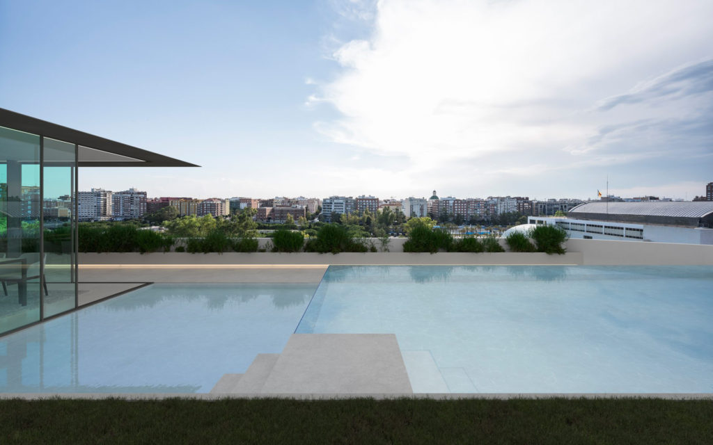Collaborators
Raúl Ferrándiz López
Photography
Gemma Aparicio
This is a renovation project of a penthouse in a privileged building, overlooking the old course of the Turia River in Valencia. A lookout-style residence is designed, sharing the housing program with an upper terrace.
On the terrace, a glass pavilion is incorporated, where the structure is seamlessly integrated with the carpentry, maximizing the views to the outside. The roof tapers to the ridge, extending beyond the glass enclosure in cantilever. On this upper level, a water feature and a swimming pool are added.
In addition to the reinforcement interventions and the structural design of the upper pavilion, we highlight the involvement in the design of the metal staircase that links the two levels, located in a double-height space with an upper skylight.
This is a spiral staircase formed by sheets: one curved, forming its lower face, and others at 90 degrees forming the steps on top of the previous one. It is a very slender and unique staircase that seeks minimal thickness at the junction between the steps.

