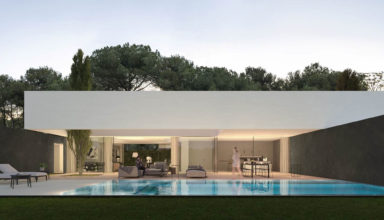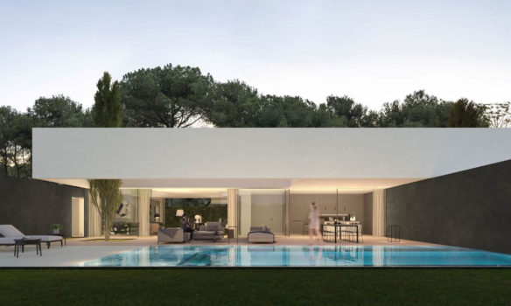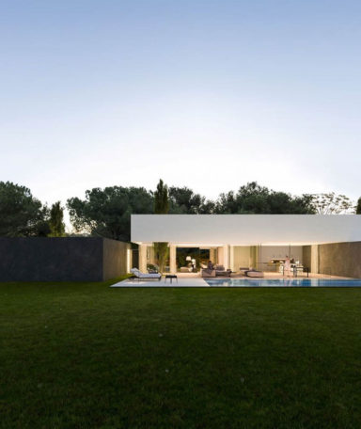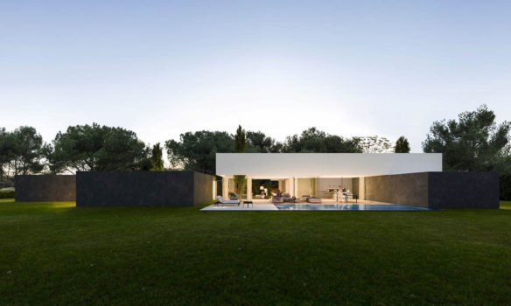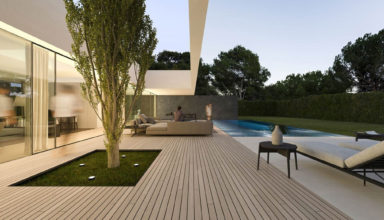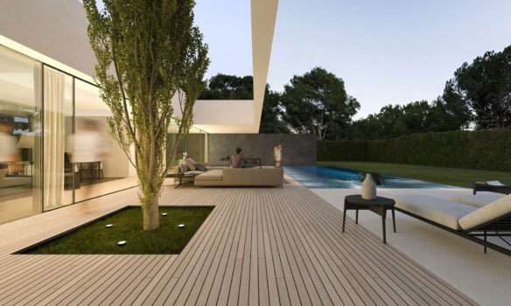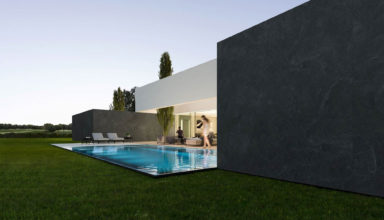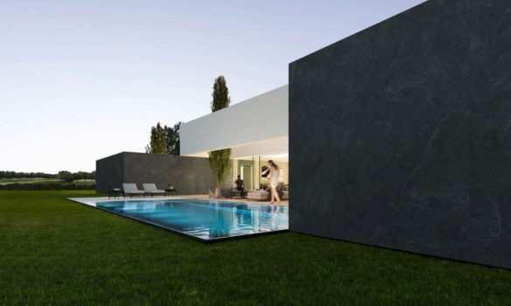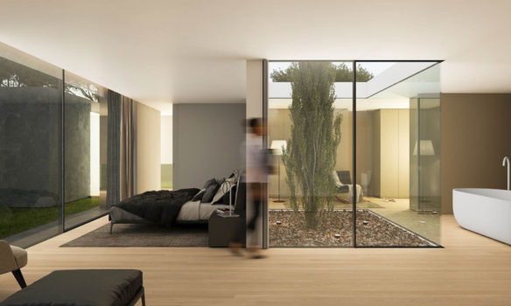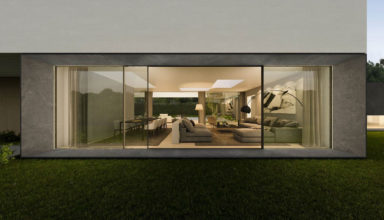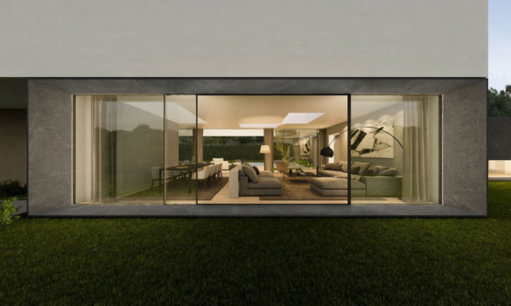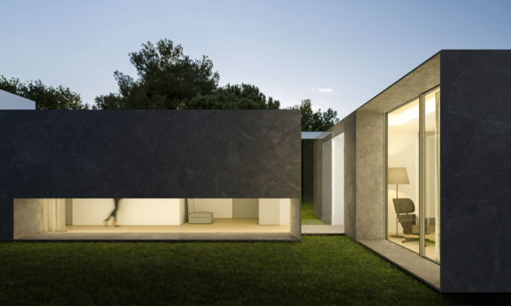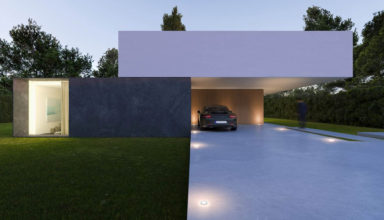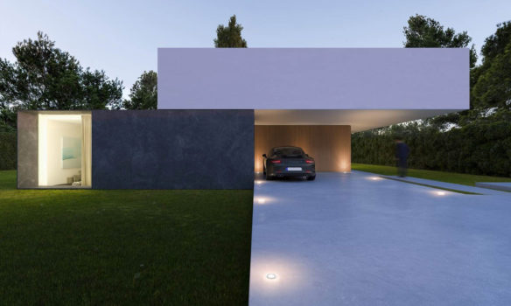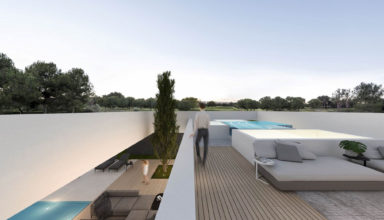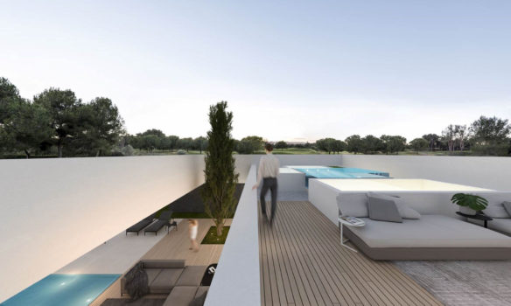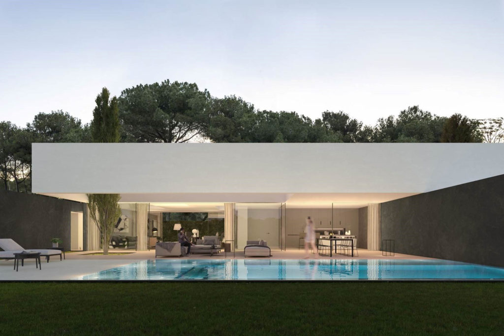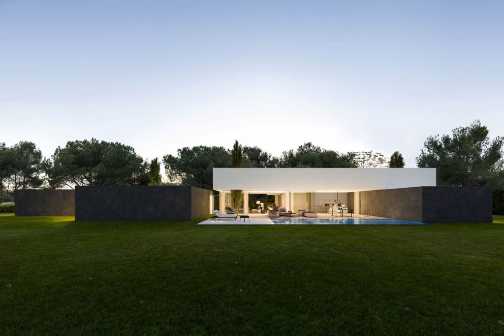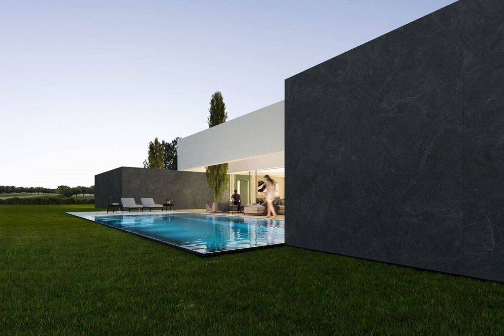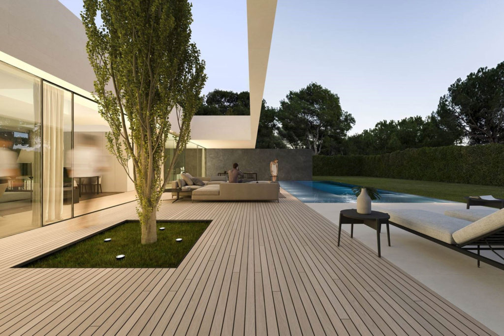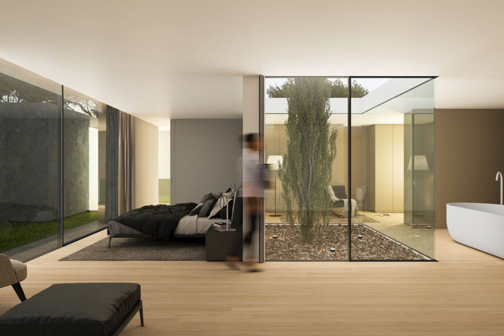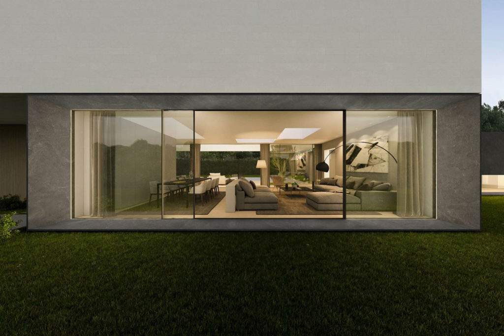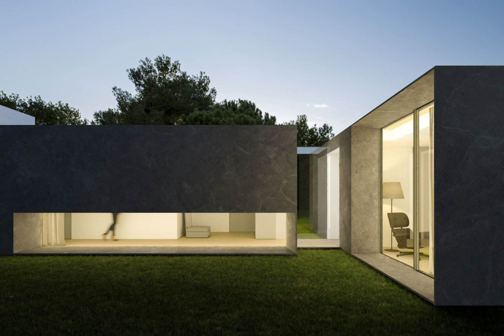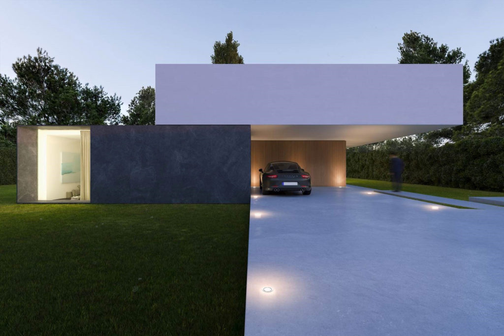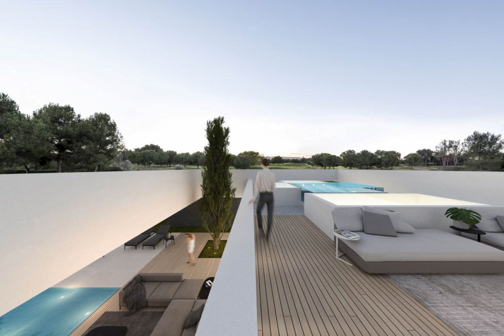The housing is organized along a path on the longitudinal axis of the plot, with the main volume, corresponding to the daytime area, closer to the entrance. On the other hand, the nighttime program is fragmented into two smaller volumes distributed within the existing pine forest at the back of the plot, an area with more privacy.
The daytime area is configured as a powerful elevated prism that extends towards the main façade, providing protection to the entrance and parking. An overhanging corner of 5.00 meters in the longitudinal direction and 7.40 meters in the transverse direction is created. This is made possible by the collaboration of the roof slab along with the perimeter beam that acts as a parapet for the terrace located on the roof. This prismatic volume is perforated from the outside to allow light to enter at desired points.
The pavilions in the nighttime area have a different structural typology with lower structural requirements. Therefore, it is possible to optimize their components. Slim tubular profiles are introduced as supports, which are integrated into the architectural layout and are capable of supporting a solid roof slab with very reduced thickness.

