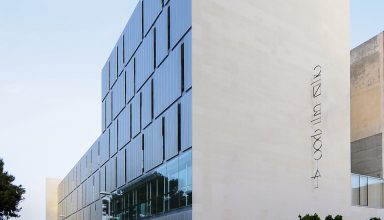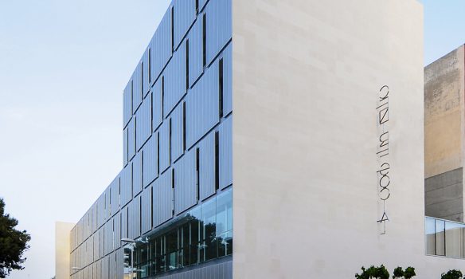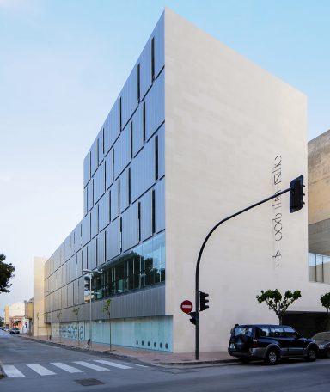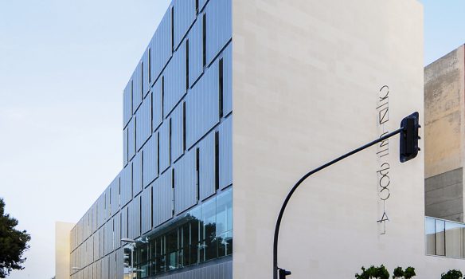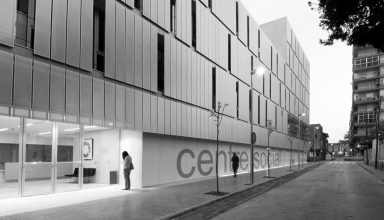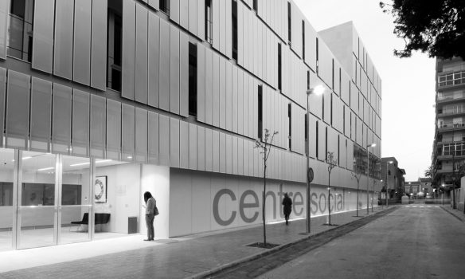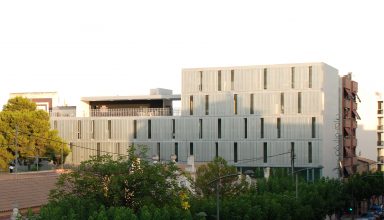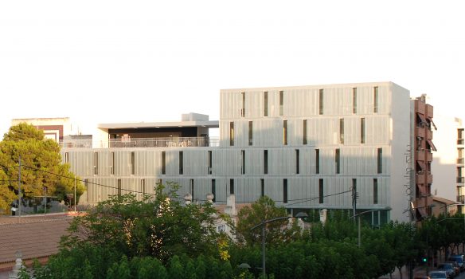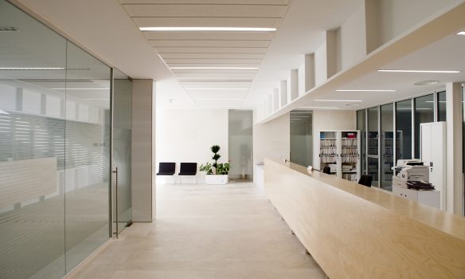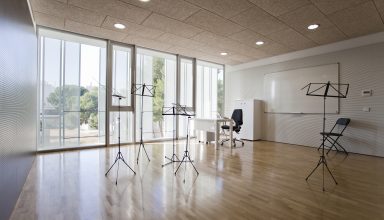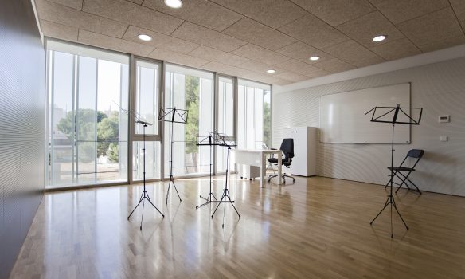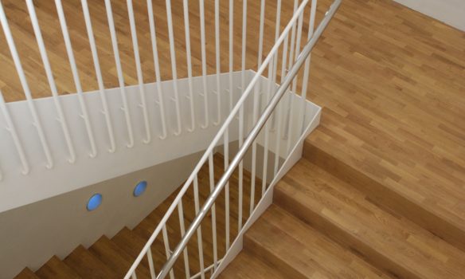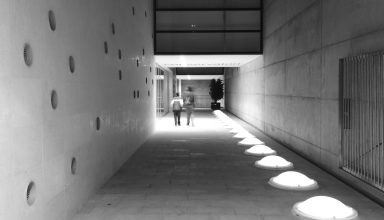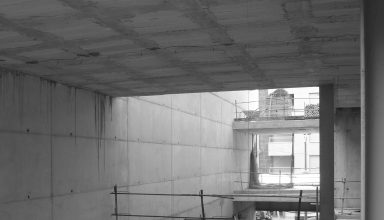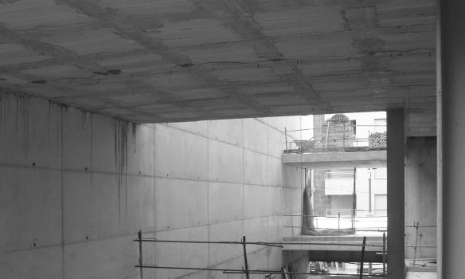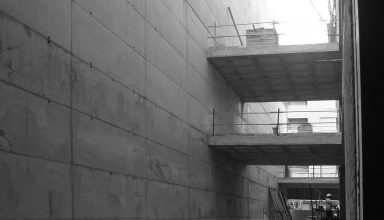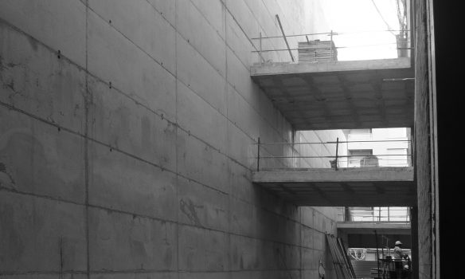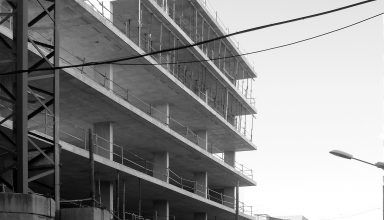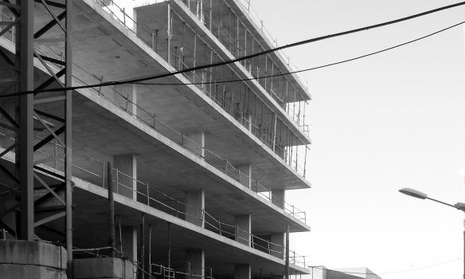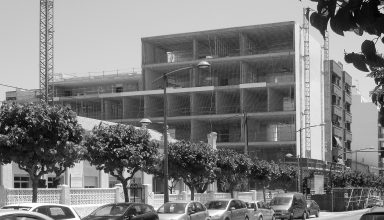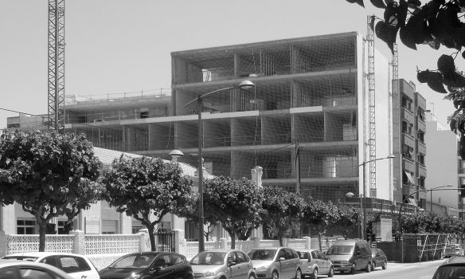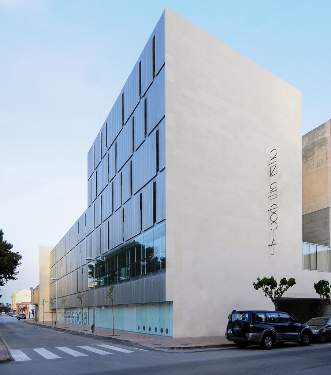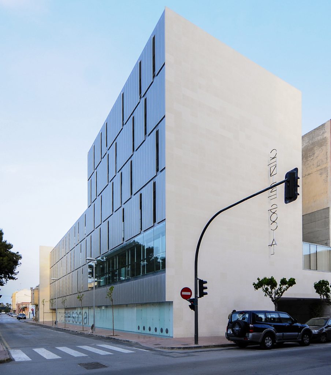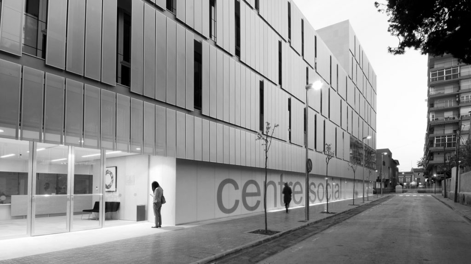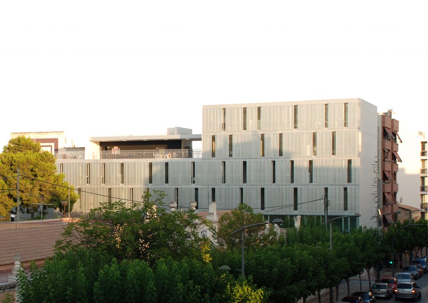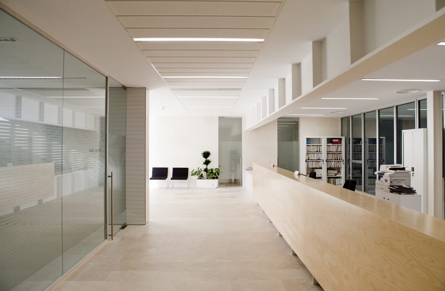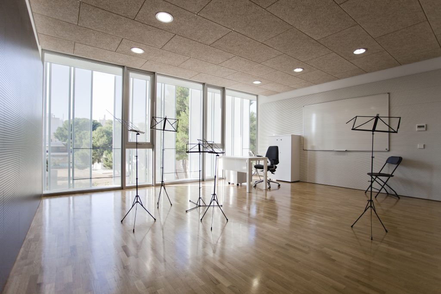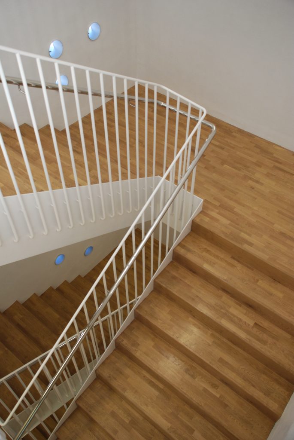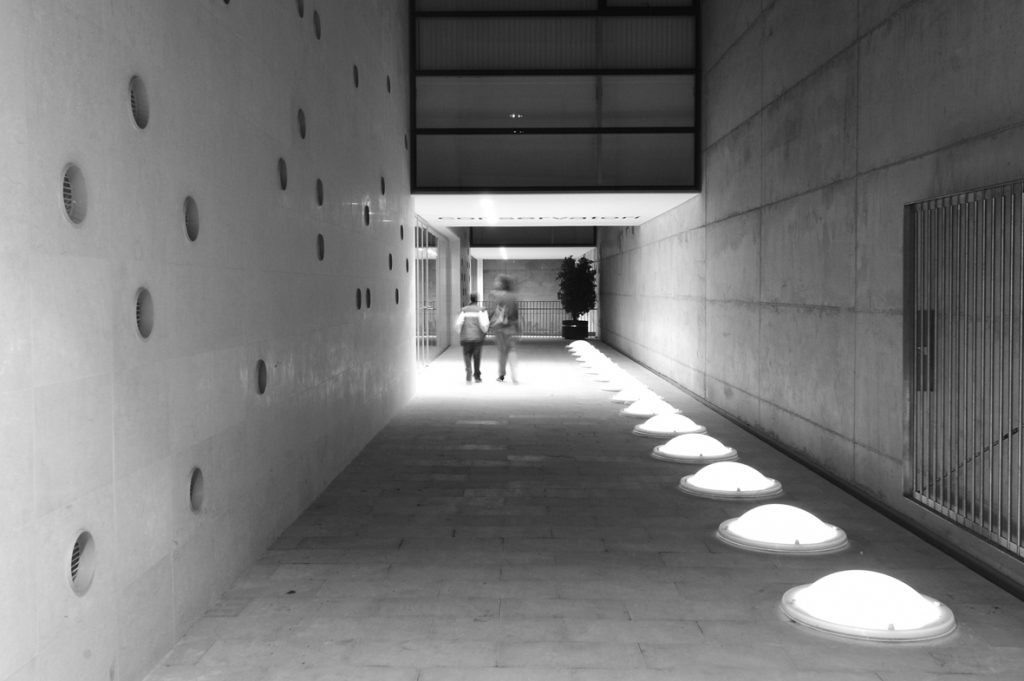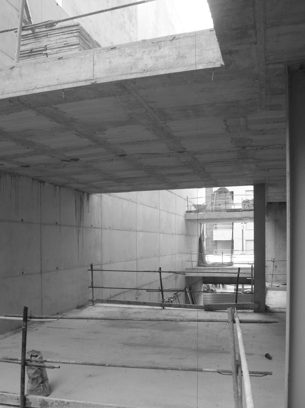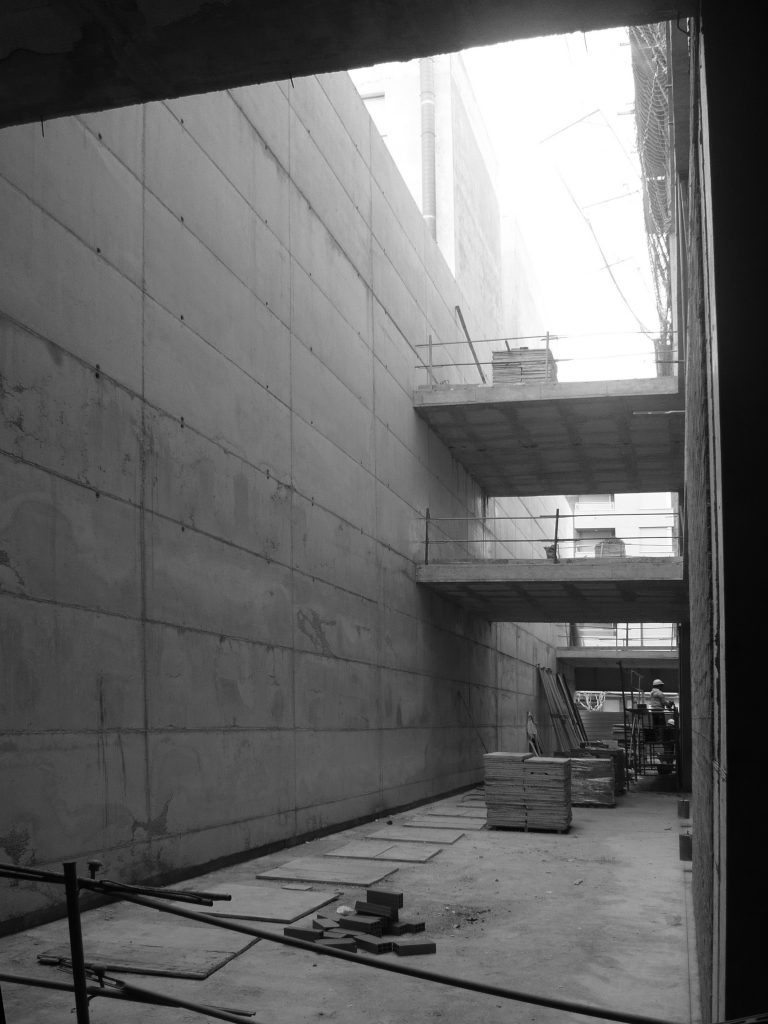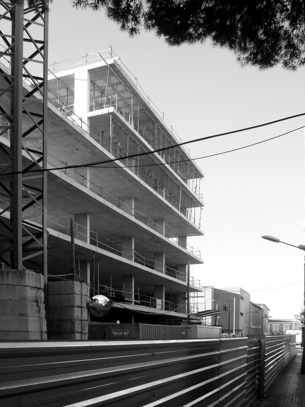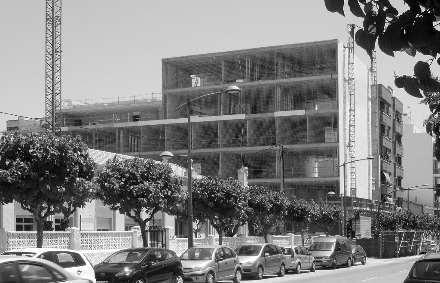JGSCSP (Executed)
Multipurpose Social Center en Mutxamel
Javier García-Solera Vera
2006 - 2009
Photography
Jose Carlos Martínez Robles
The complex program is solved in a unitary way in two levels of basement, ground floor and five heights, creating a volume that responds to the different urban alignments that it faces. In respect to the annexed construction, there is a drainage band of separation of about 4m, which allows the whole building to have a double facade, and it is also possible to illuminate the lower floors by means of skylights.
The structure is composed of reticular reinforced concrete slabs, supports and reinforced concrete walls due to the horizontal wind and earthquake stresses. The two levels of basement are executed by diaphragm walls and foundation slab.
The coexistence of small and large-scale spaces within the varied program, lead to structural modulation interfere in the assembly hall, for which reinforced beams are designed to avoid a series of pillars. These beams allow the lower floor to be suspended by a slender metal tensile bar, and at another point, by hiding a beam on the counter, so the lower floor is able to cover the double module.

