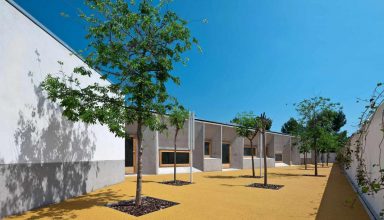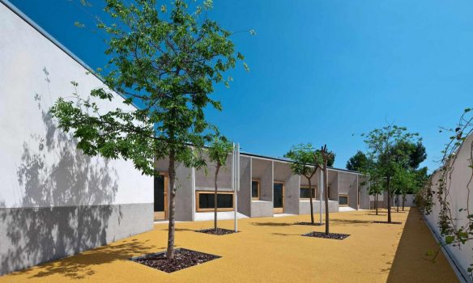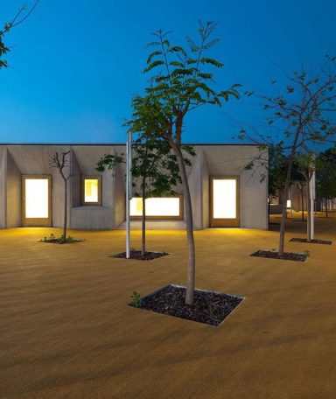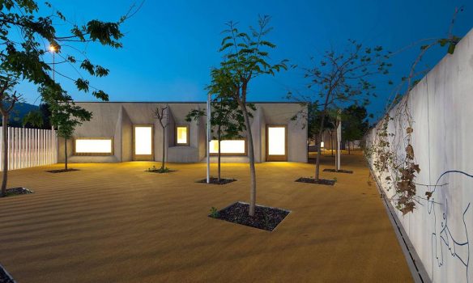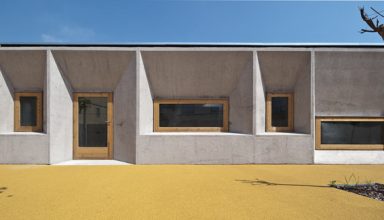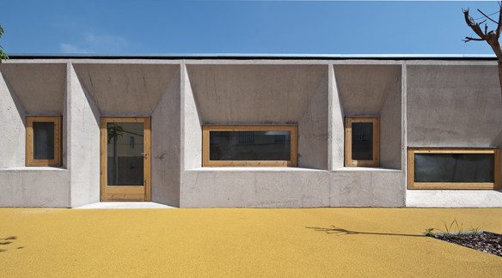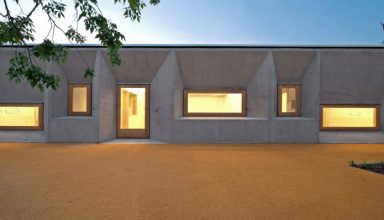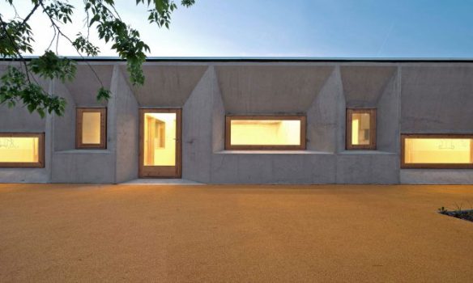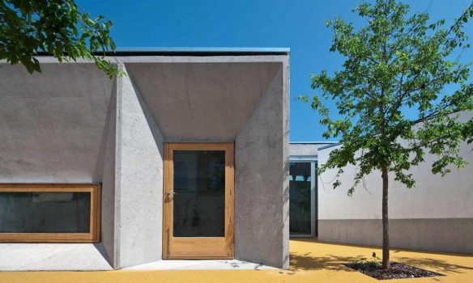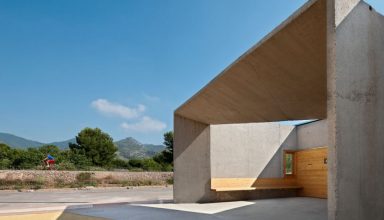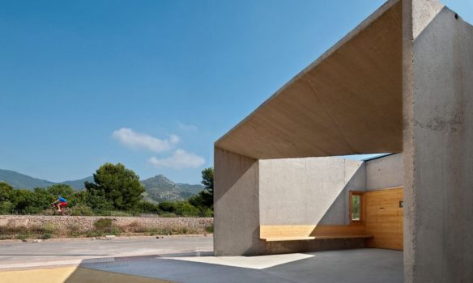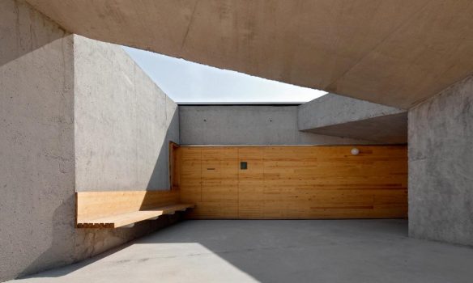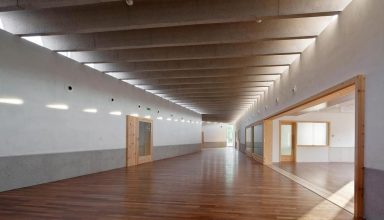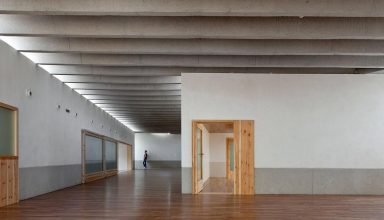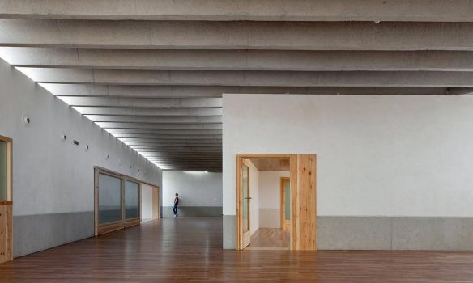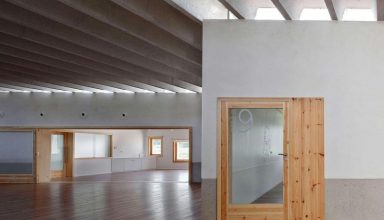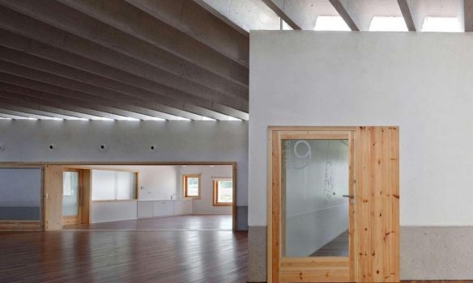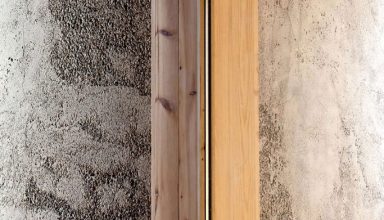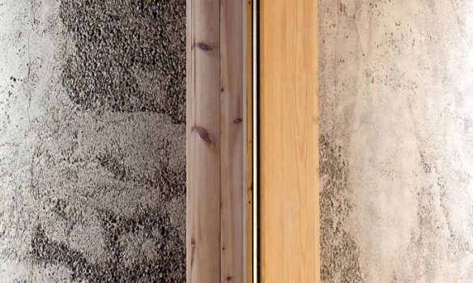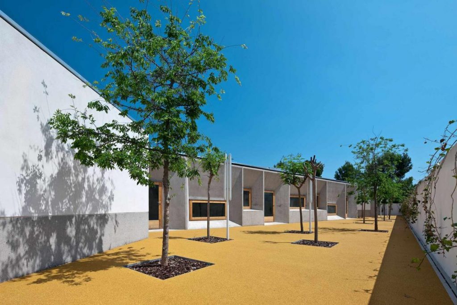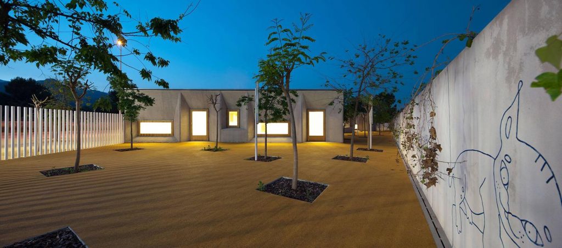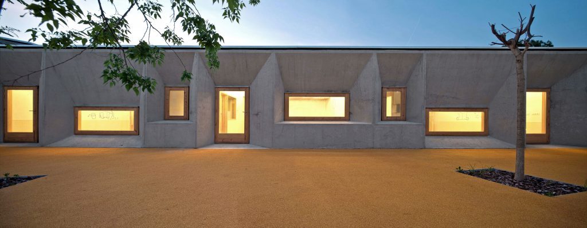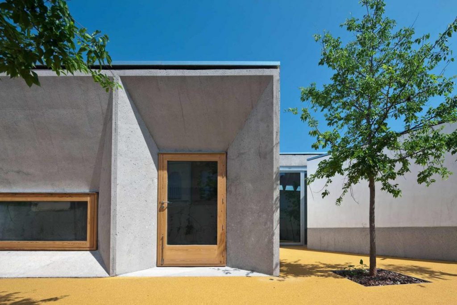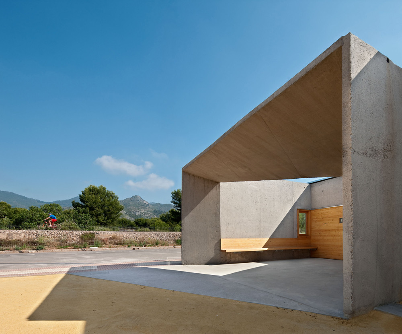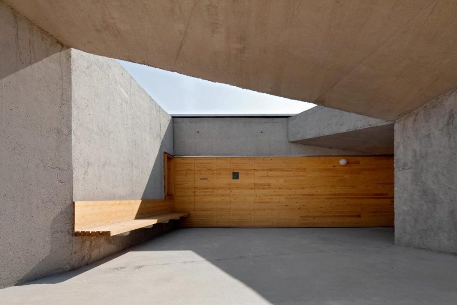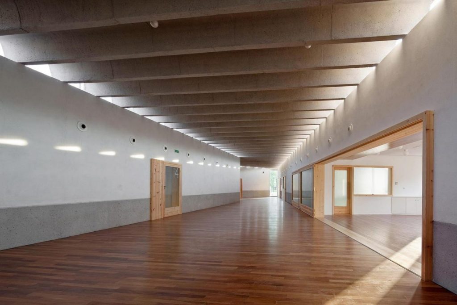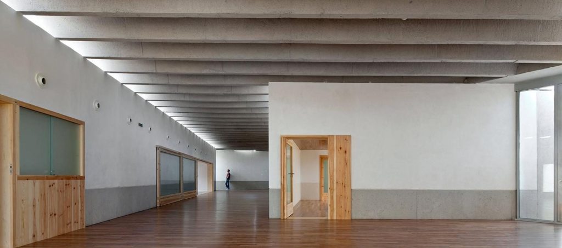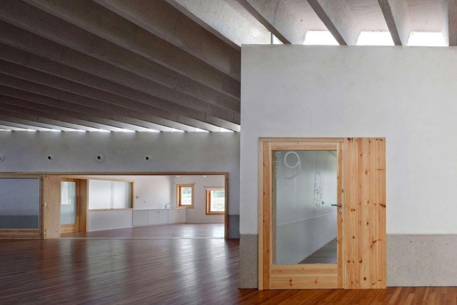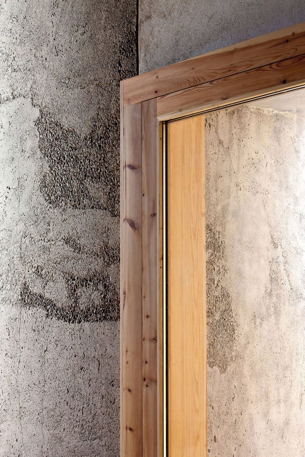Awards
Pre-finalista XI Bienal Española Arquitectura y Urbanismo, organizado por el Ministerio de Fomento
Photography
Josema Cutillas
A singular façade, with flared holes, resolutely solved by a minimum of different elements, seeking the systematicity of the constructive process, while attaining maximum geometric richness, determines the exterior image of the project from the children's playground. The objective of relating the different scales of the city and the users, children, is the reason to be of the proposal of the volumetric façade. Concrete lends itself to the game, systematizing the module of metallic formwork.
In the interior, the in-situ ribbed slabs allow the entrance of light into the distance between the axes. Again, prefabrication in situ, fuses the repetitive world of the industry, with the flexible world of the construction work. The richness of textures and shapes fits with the formative stage of the users of the space. Concrete and wood approach children, allowing a relationship between the material world and adult, with the world of learning based on repetition and variation.
The flared walls and the ribbed slabs of the roof are solved by means of reinforced concrete, adapting to the variable geometry of each of the spaces, but materializing a unitary and close construction, which links big and small scales.

