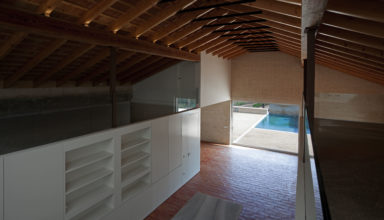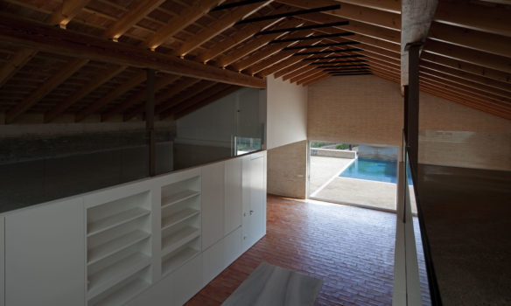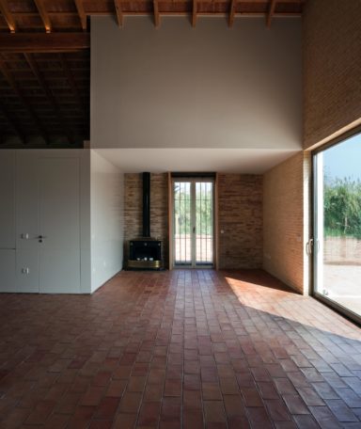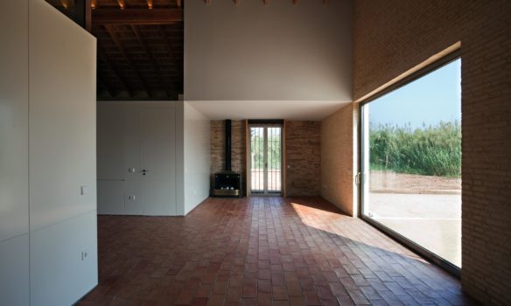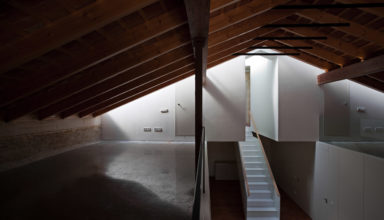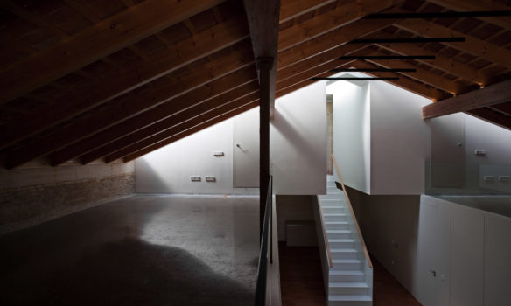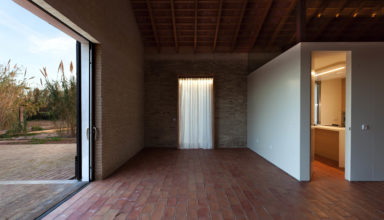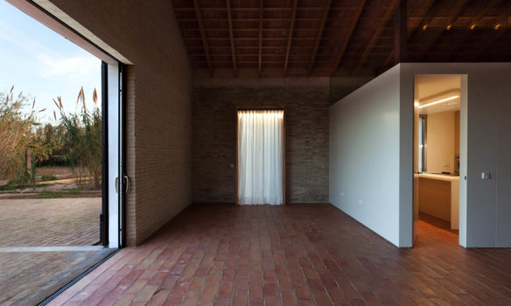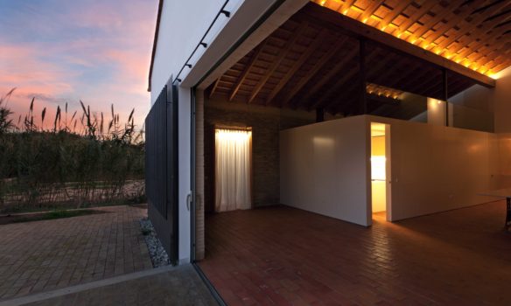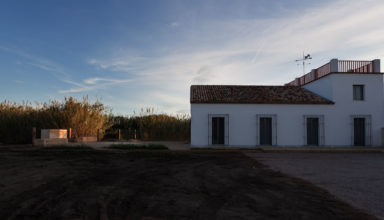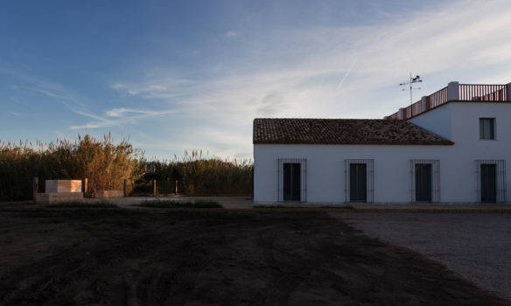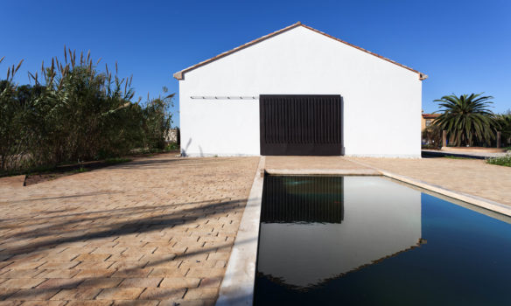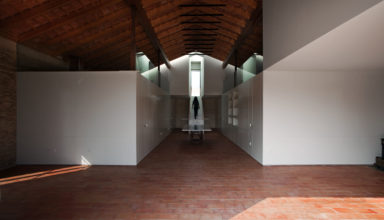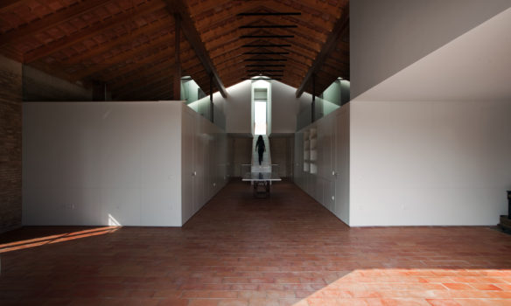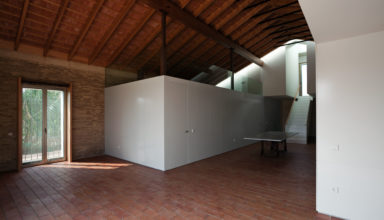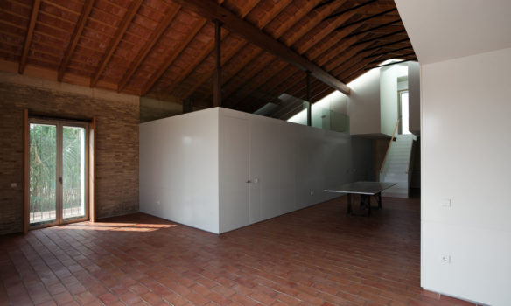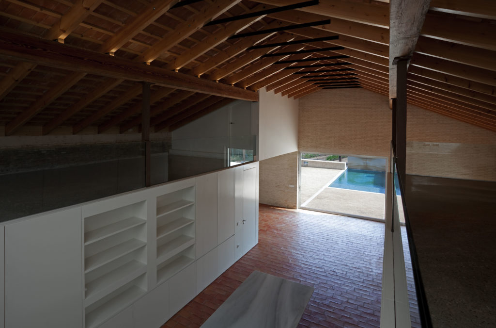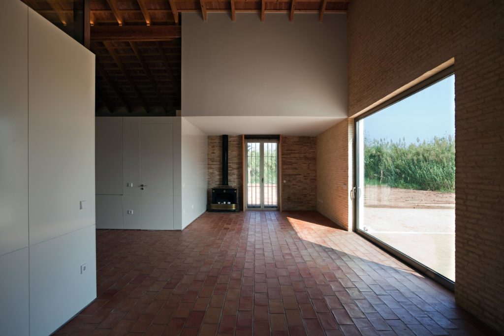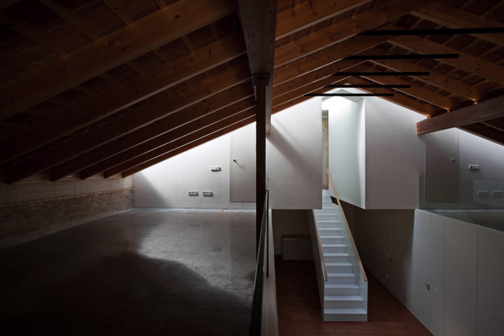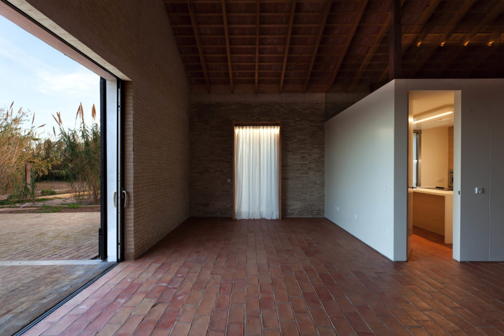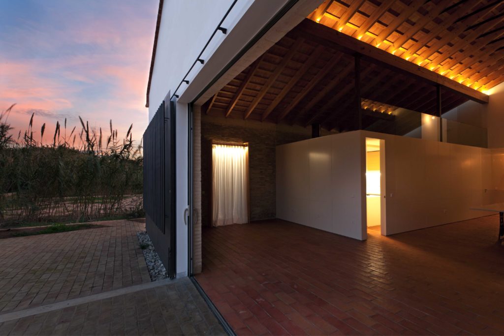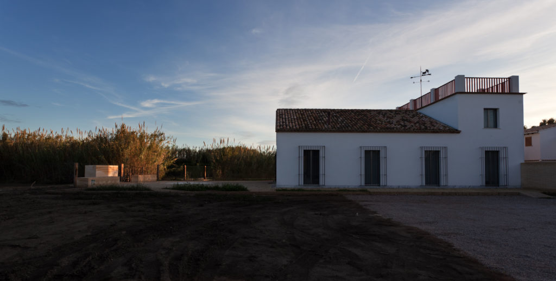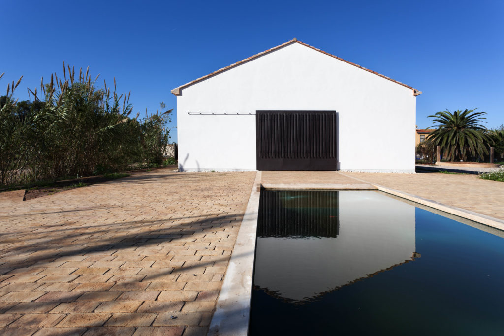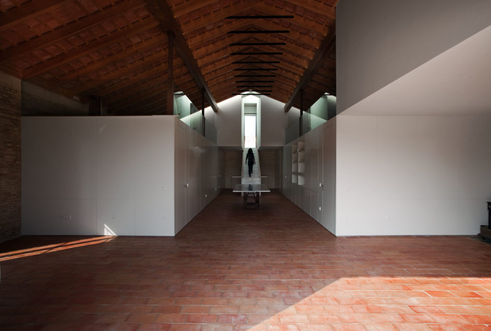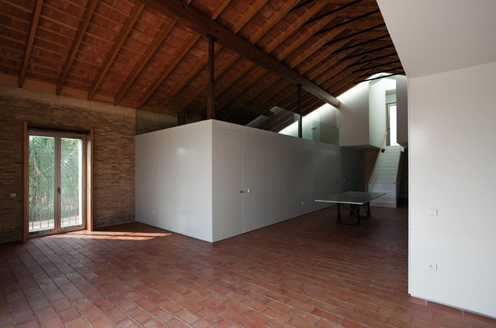SNASLR (Executed)
El Saler Farmhouse en Valencia
Silvestre Navarro Arquitectos
2009 - 2011
Photography
The project includes the renovation of the existing building, along with the construction of new floor slabs to replace or complement the existing ones, which are in such a deteriorated condition that reasonable reinforcement is not feasible. Therefore, a new internal structure is proposed, while retaining the existing load-bearing walls, but in a way that the new structure is independent of the previous structure and foundation.
Hence, the structural intervention is divided into two parts: the rehabilitation of the structural elements to be retained and the design and calculation of the new structural elements that replace and/or complement those being retained.
The program requirements correspond to those of a single-family home. The existing construction consists of two distinct yet integrated parts: on one side, a taller and narrower volume occupying the western bay, and on the other side, a lower but larger area on the eastern side of the building. The former has a two-story bay, and the latter has three bays on a single floor but with a high, sloping gable roof. The new residence, and thus the new structure, adapts to this layout and additionally utilizes two loft spaces on the sides closest to the load-bearing walls.

